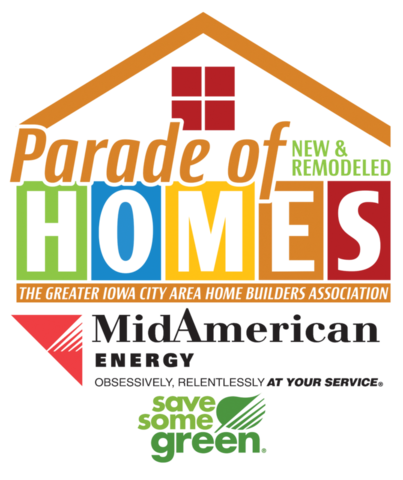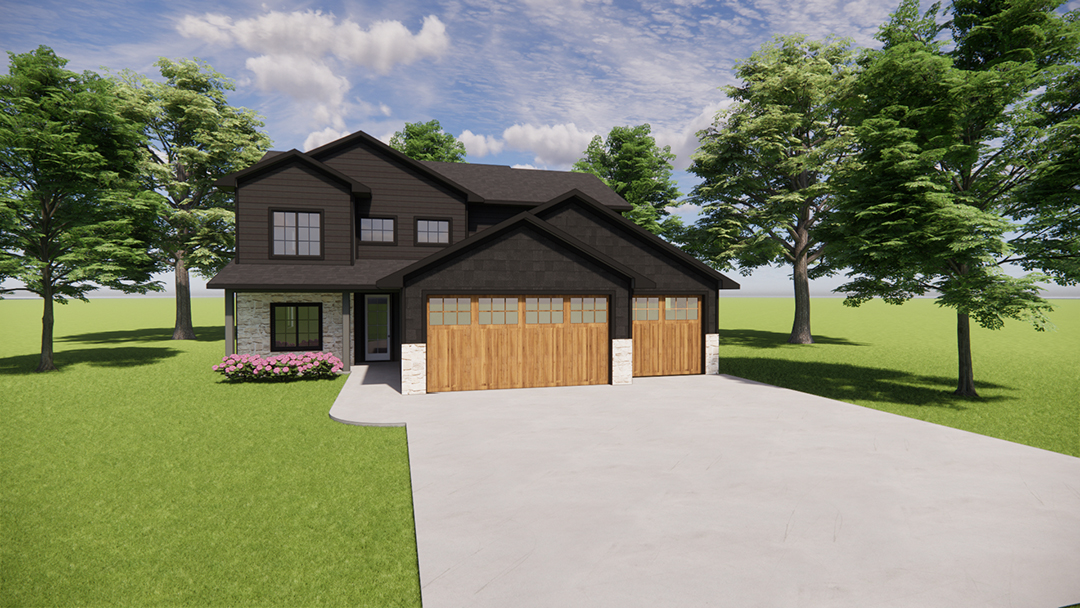Diamond Ridge Construction — 1291 Osage Lane
North Liberty
5
Beds
4.0
Baths
3665
Sq. Ft.
Nestled in the desirable Greenbelt Trail neighborhood, this beautiful two-story home offers a zero-entry walk-out floor plan blending comfort and style. The main floor features an open layout with a spacious kitchen, walk-in pantry, private office, and a great room with gas fireplace and custom built-ins. From the dining room you step outside to a Trex composite deck with aluminum screenrail system. Up on the 2nd level includes three bedrooms, two full baths, laundry, and a flexible loft. The primary suite has a custom curbless tiled shower and generous walk-in closet. The finished basement adds a wet bar, two bedrooms, another full bath, and even a home gym. Premium finishes include Hardie siding, cedar soffits, and impact-resistant shingles.
Features
• Walkout basement • James Hardie fiber cement siding • Trex composite decking • 2-story foyer • Open railing • Home gym/theater room • Wet bar • 2nd floor laundry • Home office • Walk-in pantry • Cedar soffit • Screened in deck • Class III impact-resistant shingles
Builder
Subcontractors
• Davisson & Son Millwork • Engineered Building Design • Glass Concepts • Hearth & Home Solutions • Illuminate Lighting, LLC • Kelly Heating & Air Conditioning • Mulford Plumbing & Heating, Inc. • Overhead Door Company of Cedar Rapids & Iowa City • Price Electric • CertainTeed • E & B Professional Painting Inc. • Elite Home Audio • Ferguson Bath, Kitchen and Lighting Gallery • Hershberger Enterprises, LLC • Lowes-Coralville

